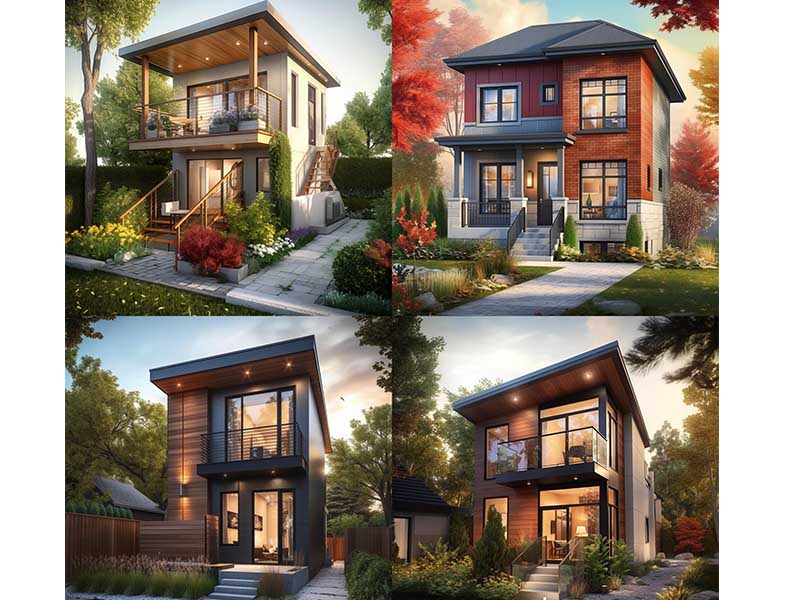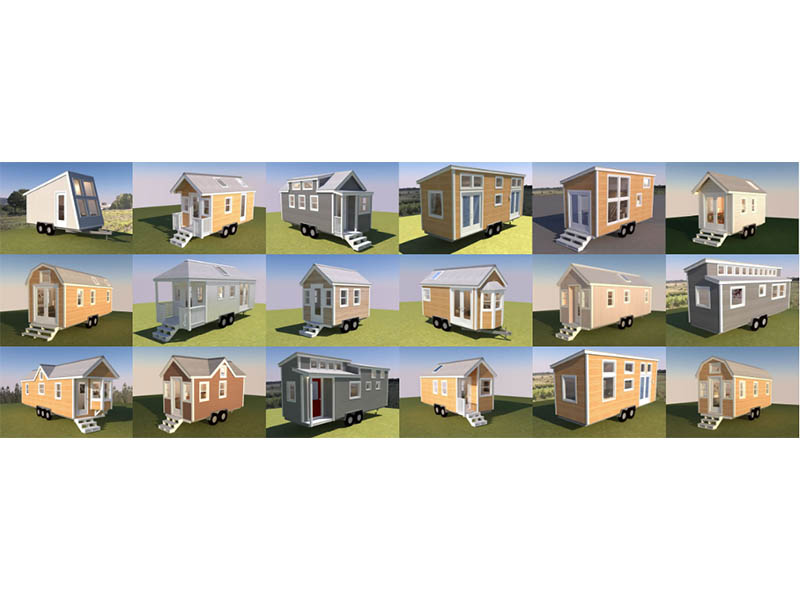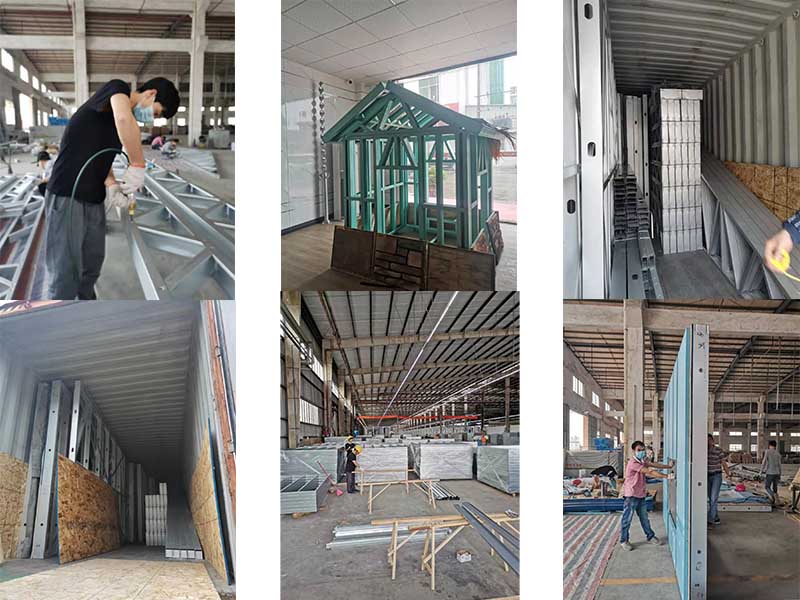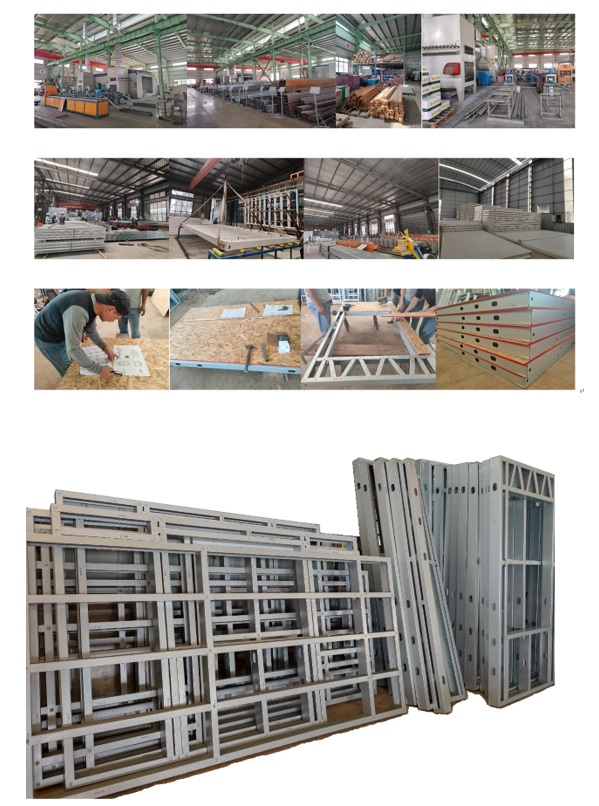2 Story 3 Bedroom House Plan for Tiny Home Shed Discover the perfect 2-story, 3-bedroom house plan for your tiny home dreams. This thoughtfully designed layout offers ample space and functionality, providing comfortable living in a compact and efficient footprint.
Item No :
2 Story 3 Bedroom House Plan 963 sq ft 2 Levels 3 Bedrooms 1 Bath 1 Half BathMaterital :
Light Steel FramingColor Coat :
Customized OptionsProduct Information
2 Story 3 Bedroom House Plan for Tiny Home Shed
Experience the perfect blend of entertainment and comfort in this 2-story, 3-bedroom house plan. Entertain guests with a spacious dining area, a well-equipped kitchen, and an inviting living space. Retreat to the private primary bedroom with a balcony, while the secondary bedrooms offer versatile usage options.
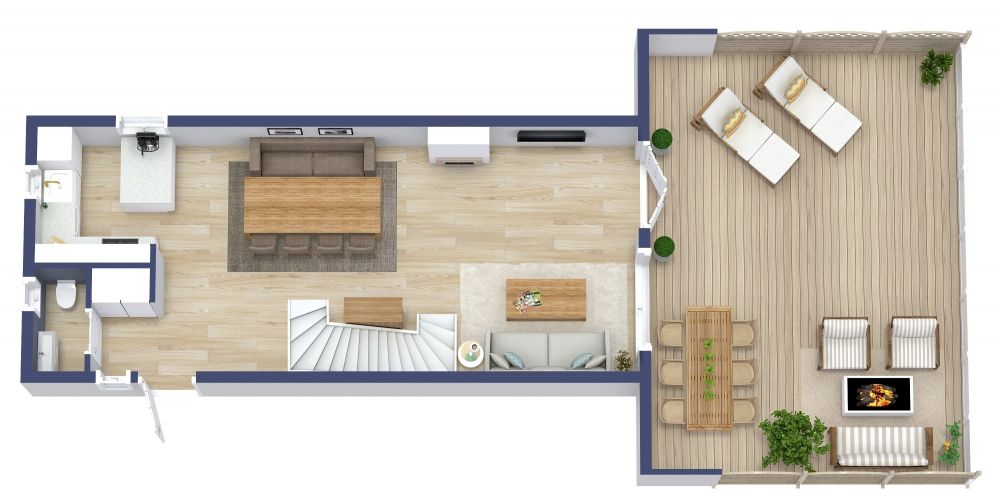
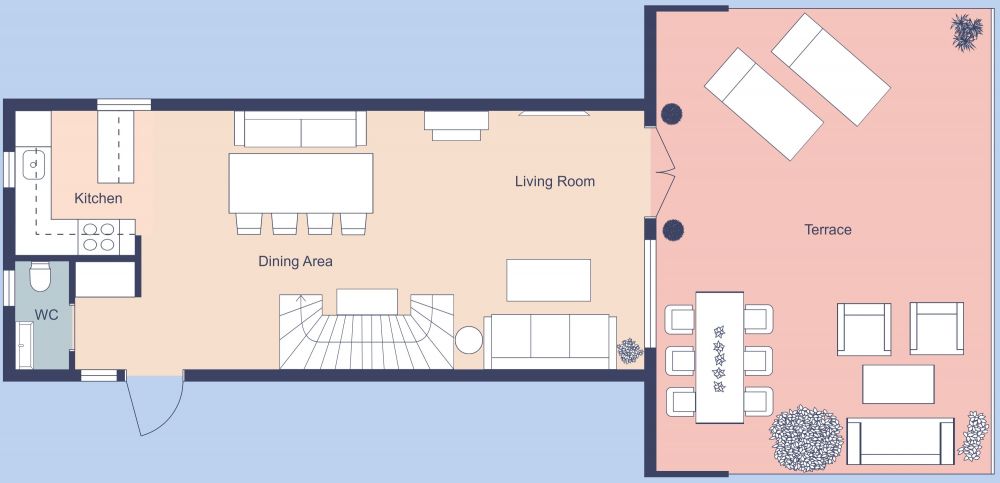
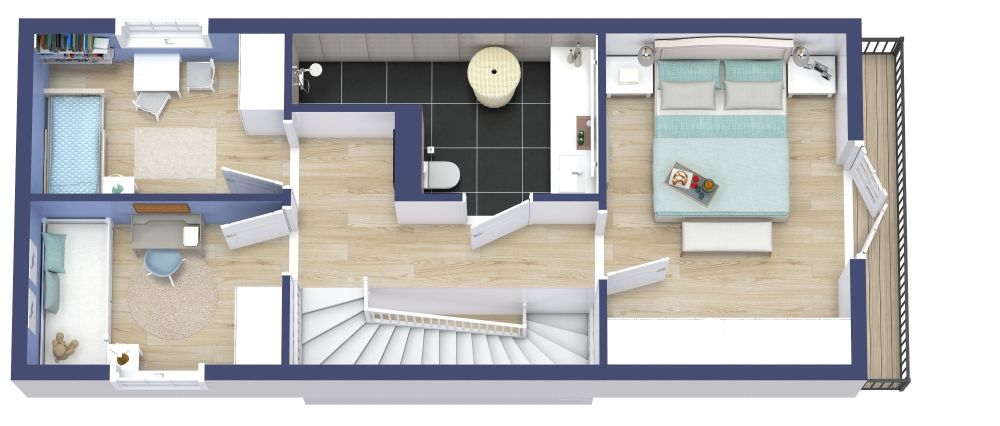
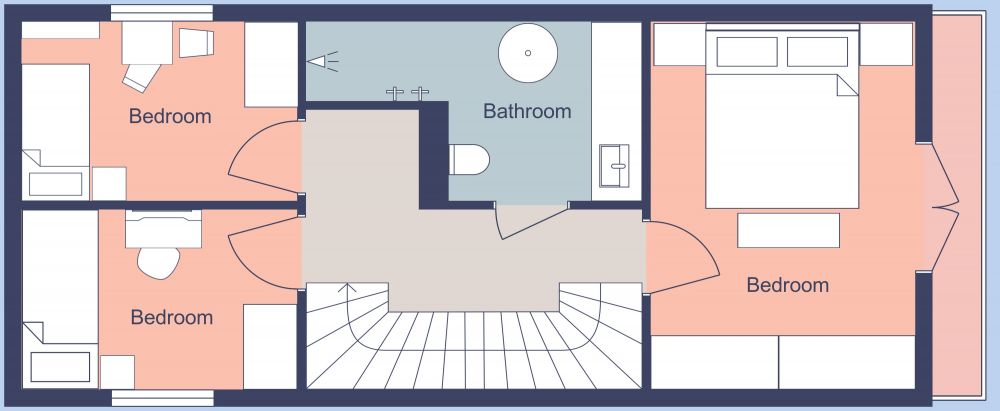
2 Story 3 Bedroom House Plan for Tiny Home
Indulge in the perfect setting for hosting and entertaining loved ones with this 2-story, 3-bedroom house plan. A stunning dining table sets the stage for gatherings, while a well-equipped kitchen and open living space provide ample relaxation and conversation areas. Step out through the double doors onto a spacious terrace, ideal for outdoor dining. Upstairs, the private primary bedroom offers breathtaking views from the balcony, accompanied by a generous bathroom. Two secondary bedrooms offer versatility, whether as children's rooms, office or craft spaces, or guest accommodations.
